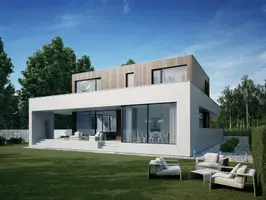3 Beds
2 Baths
1,803 SqFt
3 Beds
2 Baths
1,803 SqFt
OPEN HOUSE
Sat Jul 26, 11:30am - 2:30pm
Key Details
Property Type Single Family Home
Sub Type Single Family Residence
Listing Status Active
Purchase Type For Sale
Square Footage 1,803 sqft
Price per Sqft $246
Subdivision Spring Valley Village
MLS Listing ID O6292427
Bedrooms 3
Full Baths 2
HOA Fees $525/ann
HOA Y/N Yes
Annual Recurring Fee 525.0
Year Built 1984
Annual Tax Amount $5,088
Lot Size 9,583 Sqft
Acres 0.22
Property Sub-Type Single Family Residence
Source Stellar MLS
Property Description
Discover timeless elegance and effortless comfort in this beautifully maintained 3-bedroom, 2-bathroom home located in the desirable Spring Valley community of Altamonte Springs. Nestled on a peaceful street, this home offers both privacy and a warm sense of welcome from the moment you arrive.
Step inside to find a thoughtfully designed open floor plan featuring high ceilings, abundant natural light, and a seamless flow between the living, dining, and kitchen spaces. The heart of the home is the gorgeous interior courtyard—a serene, open-air oasis perfect for morning coffee, dining al fresco, or evening entertaining under the stars. The spacious primary suite includes a walk-in closet and an en-suite bath with dual vanities and a soaking tub. Two additional bedrooms provide flexibility for guests, a home office, or hobbies. Additional highlights include: Updated kitchen with modern appliances and ample counter space, Cozy living room with fireplace, Lush landscaping and mature trees, Attached 2-car garage. Access to Spring Valley's private lake, park, tennis courts, and community events. This home strikes the perfect balance between classic charm and modern convenience. Enjoy the peace of a well-established neighborhood just minutes from I-4, shopping, dining, and top-rated schools.
Schedule your showing today and experience the magic of courtyard living!
**EQUAL OPPORTUNITY HOUSING**
Location
State FL
County Seminole
Community Spring Valley Village
Area 32714 - Altamonte Springs West/Forest City
Zoning R-1AA
Interior
Interior Features Built-in Features, Ceiling Fans(s), High Ceilings, Open Floorplan, Solid Surface Counters, Solid Wood Cabinets
Heating Central
Cooling Central Air
Flooring Ceramic Tile, Laminate, Wood
Fireplaces Type Living Room
Fireplace true
Appliance Dishwasher, Disposal, Microwave, Range, Range Hood, Refrigerator
Laundry Other
Exterior
Exterior Feature French Doors
Garage Spaces 2.0
Fence Fenced
Utilities Available Cable Available, Public, Water Available
Roof Type Tile
Porch Covered, Patio
Attached Garage true
Garage true
Private Pool No
Building
Entry Level One
Foundation Slab
Lot Size Range 0 to less than 1/4
Sewer Public Sewer
Water Public
Architectural Style Florida
Structure Type Block,Stucco
New Construction false
Others
Pets Allowed Yes
Senior Community No
Ownership Fee Simple
Monthly Total Fees $43
Acceptable Financing Cash, Conventional, FHA, VA Loan
Membership Fee Required Optional
Listing Terms Cash, Conventional, FHA, VA Loan
Special Listing Condition None
Virtual Tour https://www.tourdrop.com/dtour/391019

"My job is to find and attract mastery-based agents to the office, protect the culture, and make sure everyone is happy! "






