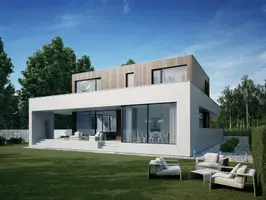2 Beds
2 Baths
933 SqFt
2 Beds
2 Baths
933 SqFt
Key Details
Property Type Condo
Sub Type Condominium
Listing Status Active
Purchase Type For Sale
Square Footage 933 sqft
Price per Sqft $171
Subdivision Ashford Green Condo
MLS Listing ID TB8395539
Bedrooms 2
Full Baths 2
HOA Fees $450/mo
HOA Y/N Yes
Annual Recurring Fee 5400.0
Year Built 1984
Annual Tax Amount $1,605
Lot Size 4,356 Sqft
Acres 0.1
Property Sub-Type Condominium
Source Stellar MLS
Property Description
Location
State FL
County Hillsborough
Community Ashford Green Condo
Area 33613 - Tampa
Zoning SPI-UC-3
Interior
Interior Features Split Bedroom, Thermostat, Walk-In Closet(s)
Heating Central
Cooling Central Air
Flooring Carpet, Laminate
Furnishings Unfurnished
Fireplace false
Appliance Dryer, Range, Refrigerator, Washer
Laundry Outside
Exterior
Exterior Feature Sidewalk, Storage
Parking Features Guest
Community Features Buyer Approval Required, Pool
Utilities Available Electricity Available
Amenities Available Pool
View Y/N Yes
View Water
Roof Type Shingle
Porch Rear Porch
Garage false
Private Pool No
Building
Story 2
Entry Level Two
Foundation Slab
Lot Size Range 0 to less than 1/4
Sewer Public Sewer
Water Public
Structure Type Block,Stucco,Vinyl Siding
New Construction false
Schools
Elementary Schools Pizzo-Hb
Middle Schools Benito-Hb
High Schools Wharton-Hb
Others
Pets Allowed Breed Restrictions, Number Limit, Size Limit, Yes
HOA Fee Include Maintenance Grounds,Pool,Sewer,Trash,Water
Senior Community No
Pet Size Small (16-35 Lbs.)
Ownership Fee Simple
Monthly Total Fees $450
Acceptable Financing Cash, Conventional
Membership Fee Required Required
Listing Terms Cash, Conventional
Num of Pet 1
Special Listing Condition None
Virtual Tour https://www.zillow.com/view-imx/c04d487a-b20d-495d-975f-42a9b9536b35?setAttribution=mls&wl=true&initialViewType=pano&utm_source=dashboard

"My job is to find and attract mastery-based agents to the office, protect the culture, and make sure everyone is happy! "






