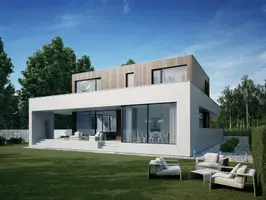4 Beds
2 Baths
1,621 SqFt
4 Beds
2 Baths
1,621 SqFt
Key Details
Property Type Single Family Home
Sub Type Single Family Residence
Listing Status Active
Purchase Type For Rent
Square Footage 1,621 sqft
Subdivision Oakmont Manor Unit 1
MLS Listing ID TB8396353
Bedrooms 4
Full Baths 2
HOA Y/N No
Year Built 1973
Lot Size 0.280 Acres
Acres 0.28
Property Sub-Type Single Family Residence
Source Stellar MLS
Property Description
Welcome to your next home sweet home! This well-maintained 4 bedroom, 2 full bath home is nestled on a generously sized corner lot in one of Brandon's most charming and established neighborhoods. With big oak trees, a lush green lawn, and tons of curb appeal, this home offers the perfect mix of comfort, space, and location.
Step through the tiled foyer into a bright and spacious living area, complete with French Doors and plenty of natural light. The kitchen features plenty of cabinetry, plenty of countertop space, and all appliances - making it a great space to cook, gather, and entertain.
The master suite is your personal retreat with a walk-in closet and walk-in shower, while the additional three bedrooms offer plenty of space for guests, family, or a home office. There's no shortage of storage with ample closet space throughout.
The oversized 2-car garage comes fully equipped with built-in shelving, a utility sink, automatic opener, and washer/dryer hookups. Need to unwind? Head out back to the screened lanai or enjoy the fully fenced backyard—ideal for pets, playtime, or backyard BBQs.
Located just minutes from A+ rated schools, shopping, restaurants, the Crosstown Expressway, and I-75, this home offers the best of both convenience and tranquility.
This one checks all the boxes—don't miss your chance to live in this amazing home! Call today to schedule your tour. Pets considered with owner approval.
Location
State FL
County Hillsborough
Community Oakmont Manor Unit 1
Area 33511 - Brandon
Interior
Interior Features Ceiling Fans(s), Kitchen/Family Room Combo, Living Room/Dining Room Combo, Primary Bedroom Main Floor, Walk-In Closet(s)
Heating Central
Cooling Central Air
Furnishings Unfurnished
Appliance Dishwasher, Disposal, Electric Water Heater, Microwave, Range, Refrigerator
Laundry Electric Dryer Hookup, In Garage, Washer Hookup
Exterior
Garage Spaces 2.0
Utilities Available BB/HS Internet Available, Cable Available, Electricity Connected, Public, Water Connected
Attached Garage true
Garage true
Private Pool No
Building
Entry Level One
Sewer Septic Tank
Water Public
New Construction false
Others
Pets Allowed Breed Restrictions, Pet Deposit, Size Limit
Senior Community No
Pet Size Small (16-35 Lbs.)

"My job is to find and attract mastery-based agents to the office, protect the culture, and make sure everyone is happy! "






