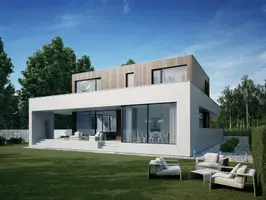1 Bed
1 Bath
695 SqFt
1 Bed
1 Bath
695 SqFt
Key Details
Property Type Condo
Sub Type Condominium
Listing Status Active
Purchase Type For Sale
Square Footage 695 sqft
Price per Sqft $934
Subdivision Renaissance 1
MLS Listing ID A4656997
Bedrooms 1
Full Baths 1
Condo Fees $2,195
Construction Status Completed
HOA Y/N No
Annual Recurring Fee 8780.0
Year Built 2001
Annual Tax Amount $6,183
Lot Size 2.720 Acres
Acres 2.72
Property Sub-Type Condominium
Source Stellar MLS
Property Description
The kitchen renovations showcase a large waterfall granite countertop with undermount LED lighting and room for your guests to relax at this countertop island. This kitchen is further enhanced with an induction cooktop, Bosch dishwasher, large capacity Summit Refrigerator, and a double oven for all your chef's needs. The European-style, high-gloss cabinetry offers copious storage space with a full complement of upper cabinets and lower drawers for all your needs. The spa-like bath is complete with double sinks, large walk-in shower, mirrored medicine cabinets, stylish countertops, faucets, and flooring, with linen storage closet. The primary bedroom is roomy, allowing for a king-sized bed, showcasing views of the Bay, and a passage door to the balcony beyond. The Laundry room is large with many cabinets for storage and a separate sink for your needs. This open floor plan allows views to the waterfront from most rooms and is exceptional for entertaining. The European lighting is further enhanced with remote controlled dimming capabilities to set every mood. The unit is replete with one deeded and covered parking space and one storage unit. And that's just the condo.
You can also elevate your living experience at The Renaissance, with the many resort-style amenities that await you, including manned reception/security desk, on-site building manager, state of the art fitness center, dramatic club room, full catering kitchen, multimedia room, sitting room, massage room, aerobics/yoga room, conference room, business center, and two guest suites. The outdoor grounds showcase a 70-foot luxury pool, jetted spa, barbeque grill and tables, and a meditation garden with reflection pond. The garage parking is electronically secured and there is generous visitor parking for guests to park. You are also only steps away from Bayfront Park, a lively 53-acre waterfront park offering music events, kayak rentals, and scenic paths, as well as Sarasota's own Van Wezel Performing Arts Hall. There are many local eateries, and the local Publix grocery store is steps away. Drive three miles, or take the trolley, and you will have arrived at St Armand's Circle, with many restaurants and world-class shopping, as well as Lido Beach. What are you waiting for?
Location
State FL
County Sarasota
Community Renaissance 1
Area 34236 - Sarasota
Zoning DTB
Rooms
Other Rooms Inside Utility
Interior
Interior Features Ceiling Fans(s), Open Floorplan
Heating Heat Pump
Cooling Central Air
Flooring Luxury Vinyl, Tile
Fireplace false
Appliance Built-In Oven, Cooktop, Dishwasher, Dryer, Refrigerator, Washer
Laundry Laundry Room
Exterior
Exterior Feature Courtyard, Outdoor Grill, Sidewalk
Parking Features Assigned, Guest
Garage Spaces 1.0
Community Features Community Mailbox, Fitness Center, No Truck/RV/Motorcycle Parking, Pool, Sidewalks
Utilities Available Cable Connected
Amenities Available Elevator(s), Fitness Center, Pool, Sauna, Storage
View Y/N Yes
View Water
Roof Type Membrane
Attached Garage true
Garage true
Private Pool No
Building
Story 17
Entry Level One
Foundation Pillar/Post/Pier
Lot Size Range 2 to less than 5
Sewer Public Sewer
Water Public
Structure Type Other,Stucco
New Construction false
Construction Status Completed
Schools
Elementary Schools Alta Vista Elementary
Middle Schools Booker Middle
High Schools Booker High
Others
Pets Allowed Dogs OK
HOA Fee Include Guard - 24 Hour,Cable TV,Pool,Maintenance Structure,Maintenance Grounds,Management,Pest Control,Recreational Facilities,Security,Sewer,Trash,Water
Senior Community No
Pet Size Small (16-35 Lbs.)
Ownership Condominium
Monthly Total Fees $731
Acceptable Financing Cash, Conventional
Listing Terms Cash, Conventional
Num of Pet 2
Special Listing Condition None
Virtual Tour https://www.propertypanorama.com/instaview/stellar/A4656997

"My job is to find and attract mastery-based agents to the office, protect the culture, and make sure everyone is happy! "






