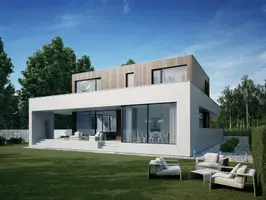4 Beds
4 Baths
3,439 SqFt
4 Beds
4 Baths
3,439 SqFt
Key Details
Property Type Single Family Home
Sub Type Single Family Residence
Listing Status Active
Purchase Type For Sale
Square Footage 3,439 sqft
Price per Sqft $283
Subdivision Birchwood Preserve South
MLS Listing ID TB8418048
Bedrooms 4
Full Baths 3
Half Baths 1
HOA Fees $185/mo
HOA Y/N Yes
Annual Recurring Fee 2220.0
Year Built 2018
Annual Tax Amount $11,433
Lot Size 9,147 Sqft
Acres 0.21
Property Sub-Type Single Family Residence
Source Stellar MLS
Property Description
gorgeous home that offers impeccable curb appeal including beautiful paver driveway, landscaped curbing and serene porch. This executive home features 4 bedrooms and 3.5 bathrooms, with a total of 3,439 square feet of living space. If you like to entertain, you are going to love the amazing extended kitchen offering 42" staggered white cabinets that extend the entire wall of the eat-in cafe space, with crown molding, underpot storage drawers. custom backsplash, high end faucet and amazing pendant lights complete the family and the entertainment friendly space. The whole back of the house opens up through triple sliders to the perfectly manicured backyard retreat including a paver covered patio space. Also opening to the fully fenced in backyard is the LARGE master retreat, including luxurious bath with an oversized walk in shower with porcelain and a 2nd rain head shower head, double sinks, granite counter and huge walk in closet system. Upstairs you will find a large bonus/loft area perfect for playing game, exercise space, or an in home movie theater. There are 3 additional bedrooms and 2 full bathrooms with additional two storage closets on this second floor. This home offers a 3 car garage with additional storage space including cabinets and overhead storage for garage organization. This home has too many upgrades to list. This is a MUST SEE in person home. Schedule your appointment today
Location
State FL
County Hillsborough
Community Birchwood Preserve South
Area 33558 - Lutz
Zoning PD
Rooms
Other Rooms Den/Library/Office, Inside Utility, Loft
Interior
Interior Features Ceiling Fans(s), Kitchen/Family Room Combo, Open Floorplan, Primary Bedroom Main Floor, Solid Wood Cabinets, Stone Counters, Tray Ceiling(s), Walk-In Closet(s)
Heating Electric
Cooling Central Air
Flooring Carpet, Tile
Fireplace false
Appliance Built-In Oven, Convection Oven, Cooktop, Dishwasher, Disposal, Dryer, Electric Water Heater, Microwave, Range Hood, Refrigerator, Washer, Water Filtration System, Whole House R.O. System
Laundry Laundry Room
Exterior
Exterior Feature Hurricane Shutters, Rain Gutters, Sidewalk, Sliding Doors
Parking Features Driveway, Garage Door Opener, Oversized
Garage Spaces 3.0
Fence Fenced, Masonry, Vinyl
Community Features Deed Restrictions, Gated Community - No Guard, Playground, Pool, Sidewalks
Utilities Available Electricity Connected, Sewer Connected, Water Connected
Roof Type Shingle
Porch Covered, Front Porch, Rear Porch
Attached Garage true
Garage true
Private Pool No
Building
Lot Description Landscaped, Sidewalk, Paved
Entry Level Two
Foundation Block
Lot Size Range 0 to less than 1/4
Sewer Public Sewer
Water Public
Architectural Style Craftsman
Structure Type Block,Stucco,Frame
New Construction false
Schools
Elementary Schools Mckitrick-Hb
Middle Schools Martinez-Hb
High Schools Steinbrenner High School
Others
Pets Allowed Yes
HOA Fee Include Pool,Recreational Facilities
Senior Community No
Ownership Fee Simple
Monthly Total Fees $185
Acceptable Financing Cash, Conventional, FHA, VA Loan
Membership Fee Required Required
Listing Terms Cash, Conventional, FHA, VA Loan
Special Listing Condition None
Virtual Tour https://www.propertypanorama.com/instaview/stellar/TB8418048

"My job is to find and attract mastery-based agents to the office, protect the culture, and make sure everyone is happy! "






