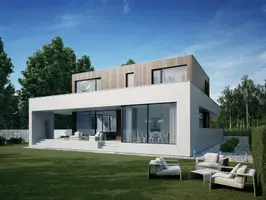4 Beds
4 Baths
2,200 SqFt
4 Beds
4 Baths
2,200 SqFt
Open House
Sat Aug 30, 12:00pm - 2:00pm
Key Details
Property Type Townhouse
Sub Type Townhouse
Listing Status Active
Purchase Type For Sale
Square Footage 2,200 sqft
Price per Sqft $395
Subdivision Kilpatrick Rep
MLS Listing ID TB8421599
Bedrooms 4
Full Baths 3
Half Baths 1
Construction Status Completed
HOA Y/N No
Year Built 2023
Annual Tax Amount $12,121
Lot Size 6,534 Sqft
Acres 0.15
Property Sub-Type Townhouse
Source Stellar MLS
Property Description
The exterior showcases Bourbon Street copper lighting, professional landscaping, and pavered verandas with exposed ceiling beams—delivering timeless appeal. A two-car garage and buried gas/electrical lines for a future pool add both utility and foresight.
Inside, 10-ft ceilings set the tone for a space highlighted by solid oak flooring, statement lighting, and upscale finishes throughout. The chef's kitchen features a Calcutta Monet Gold quartz island, marble backsplash, 10-ft custom cabinetry with oven hood, and a marble ledger wine wall—paired with a KitchenAid appliance package. Entertaining flows naturally between the indoor and outdoor living areas.
The first-floor primary suite offers a private retreat with a 10-ft marble wet room featuring a soaking tub and frameless glass shower, followed by a custom closet designed for organization and style. Each bathroom is elevated with quartz counters, floor-to-ceiling tile, frameless shower glass, and carefully curated fixtures. Upstairs, a loft/study area and a laundry room with Noir marble floors provide added convenience. Smart living is available with Ion technology wiring for Ethernet and security.
Situated just minutes from vibrant Downtown St. Pete, residents enjoy easy access to dining, arts, waterfront parks, and entertainment—all within the charm of Magnolia Heights.
Location
State FL
County Pinellas
Community Kilpatrick Rep
Area 33704 - St Pete/Euclid
Direction N
Interior
Interior Features Built-in Features, Crown Molding, Eat-in Kitchen, High Ceilings, Kitchen/Family Room Combo, Open Floorplan, Primary Bedroom Main Floor, Solid Wood Cabinets, Split Bedroom, Stone Counters, Thermostat
Heating Central, Electric
Cooling Central Air
Flooring Carpet, Ceramic Tile, Hardwood, Marble
Fireplace false
Appliance Built-In Oven, Cooktop, Dishwasher, Disposal, Microwave, Refrigerator, Tankless Water Heater
Laundry Inside, Laundry Room
Exterior
Exterior Feature French Doors, Lighting, Other, Outdoor Grill, Rain Gutters, Sidewalk
Parking Features Driveway, Off Street
Garage Spaces 2.0
Fence Wood
Community Features None
Utilities Available Cable Available, Cable Connected, Electricity Available, Electricity Connected
Roof Type Shingle
Porch Covered, Rear Porch, Side Porch
Attached Garage true
Garage true
Private Pool No
Building
Lot Description Corner Lot, Level
Entry Level Two
Foundation Slab
Lot Size Range 0 to less than 1/4
Sewer Public Sewer
Water Public
Architectural Style French Provincial
Structure Type Block
New Construction false
Construction Status Completed
Schools
Elementary Schools John M Sexton Elementary-Pn
Middle Schools Meadowlawn Middle-Pn
High Schools St. Petersburg High-Pn
Others
HOA Fee Include None
Senior Community No
Ownership Fee Simple
Acceptable Financing Cash, Conventional, VA Loan
Listing Terms Cash, Conventional, VA Loan
Special Listing Condition None
Virtual Tour https://listings.homeexposurephotography.com/sites/nxeepwg/unbranded

"My job is to find and attract mastery-based agents to the office, protect the culture, and make sure everyone is happy! "






