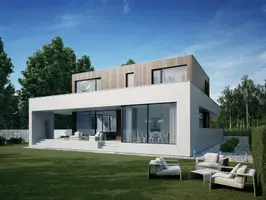
Bought with
3 Beds
2 Baths
1,228 SqFt
3 Beds
2 Baths
1,228 SqFt
Key Details
Property Type Single Family Home
Sub Type Single Family Residence
Listing Status Active
Purchase Type For Sale
Square Footage 1,228 sqft
Price per Sqft $227
Subdivision Mascotte Cardinal Pines Estates
MLS Listing ID G5103662
Bedrooms 3
Full Baths 2
Construction Status Completed
HOA Y/N No
Year Built 2001
Annual Tax Amount $4,419
Lot Size 0.340 Acres
Acres 0.34
Property Sub-Type Single Family Residence
Source Stellar MLS
Property Description
Prepare to be impressed by this absolutely stunning, fully renovated residence located on a premium, private 1/3 acre lot at the end of a peaceful cul-de-sac. The best part? NO HOMEOWNERS ASSOCIATION FEES or RESTRICTIONS! This home is truly move-in ready, offering low-maintenance living for years to come. The major upgrades include a New Roof, New Water Heater, fresh interior and exterior paint, and all-new plumbing and light fixtures. Step inside to seamless, durable LVP flooring throughout that ties the entire space together beautifully. The chef's kitchen is a masterpiece, featuring solid wood shaker cabinets with soft-close hardware, luxurious Calacatta quartz countertops, and a brand-new stainless steel appliance package (range, dishwasher, and microwave). New matching vanities are found in the bathrooms. The expansive, fully fenced yard is perfect for pets, play, or parking your recreational toys, and includes a large garden shed that's ideal for extra storage or a small workshop. For your peace of mind, the septic tank has been recently pumped and inspected with no issues (report available upon request). Don't miss this opportunity for stress-free Florida living!
Location
State FL
County Lake
Community Mascotte Cardinal Pines Estates
Area 34753 - Mascotte
Interior
Interior Features Ceiling Fans(s), Eat-in Kitchen, Open Floorplan, Primary Bedroom Main Floor, Solid Surface Counters, Solid Wood Cabinets, Split Bedroom, Thermostat, Vaulted Ceiling(s), Window Treatments
Heating Central, Heat Pump
Cooling Central Air
Flooring Luxury Vinyl
Fireplace false
Appliance Dishwasher, Disposal, Electric Water Heater, Exhaust Fan, Microwave, Range, Refrigerator
Laundry Electric Dryer Hookup, In Garage, Washer Hookup
Exterior
Exterior Feature Awning(s), Storage
Garage Spaces 2.0
Utilities Available Electricity Connected, Public, Water Connected
Roof Type Shingle
Attached Garage true
Garage true
Private Pool No
Building
Lot Description Cul-De-Sac, Oversized Lot, Paved
Story 1
Entry Level One
Foundation Slab
Lot Size Range 1/4 to less than 1/2
Sewer Septic Tank
Water Public
Structure Type Block,Stucco
New Construction false
Construction Status Completed
Others
Senior Community No
Ownership Fee Simple
Acceptable Financing Cash, Conventional, USDA Loan, VA Loan
Listing Terms Cash, Conventional, USDA Loan, VA Loan
Special Listing Condition None
Virtual Tour https://www.propertypanorama.com/instaview/stellar/G5103662


"My job is to find and attract mastery-based agents to the office, protect the culture, and make sure everyone is happy! "






