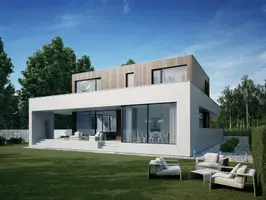
Bought with
3 Beds
2 Baths
1,918 SqFt
3 Beds
2 Baths
1,918 SqFt
Key Details
Property Type Single Family Home
Sub Type Single Family Residence
Listing Status Active
Purchase Type For Sale
Square Footage 1,918 sqft
Price per Sqft $223
Subdivision Summerwoods Ph Iiia & Iva
MLS Listing ID TB8441837
Bedrooms 3
Full Baths 2
Construction Status Completed
HOA Fees $38/mo
HOA Y/N Yes
Annual Recurring Fee 456.0
Year Built 2023
Annual Tax Amount $7,574
Lot Size 7,405 Sqft
Acres 0.17
Property Sub-Type Single Family Residence
Source Stellar MLS
Property Description
Location
State FL
County Manatee
Community Summerwoods Ph Iiia & Iva
Area 34219 - Parrish
Zoning PD-R
Rooms
Other Rooms Den/Library/Office
Interior
Interior Features Ceiling Fans(s), High Ceilings, Kitchen/Family Room Combo, Open Floorplan, Primary Bedroom Main Floor, Walk-In Closet(s)
Heating Central, Electric
Cooling Central Air
Flooring Laminate, Tile
Fireplace false
Appliance Dishwasher, Disposal, Microwave, Range, Refrigerator
Laundry Inside, Laundry Room
Exterior
Exterior Feature Hurricane Shutters, Lighting, Sidewalk
Parking Features Driveway, Garage Door Opener, Ground Level
Garage Spaces 2.0
Community Features Deed Restrictions, Gated Community - Guard, Golf Carts OK, Playground, Pool, Sidewalks, Street Lights
Utilities Available BB/HS Internet Available, Cable Available, Cable Connected, Electricity Connected, Public, Sewer Connected, Sprinkler Well, Underground Utilities, Water Connected
Amenities Available Clubhouse, Gated, Playground
Waterfront Description Pond
Roof Type Shingle
Porch Covered, Rear Porch
Attached Garage false
Garage true
Private Pool No
Building
Lot Description Sidewalk, Paved, Private
Story 1
Entry Level One
Foundation Slab
Lot Size Range 0 to less than 1/4
Builder Name M/I
Sewer Public Sewer
Water Public
Architectural Style Contemporary
Structure Type Block,Concrete
New Construction false
Construction Status Completed
Schools
Elementary Schools Ida M. Stewart Elementary
Others
Pets Allowed Yes
HOA Fee Include Pool,Maintenance Grounds,Other,Recreational Facilities
Senior Community No
Ownership Fee Simple
Monthly Total Fees $38
Acceptable Financing Cash, Conventional, FHA, VA Loan
Membership Fee Required Required
Listing Terms Cash, Conventional, FHA, VA Loan
Special Listing Condition None


"My job is to find and attract mastery-based agents to the office, protect the culture, and make sure everyone is happy! "






