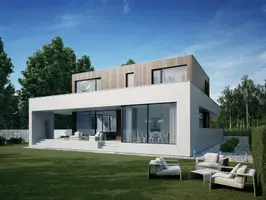
3 Beds
2 Baths
1,842 SqFt
3 Beds
2 Baths
1,842 SqFt
Key Details
Property Type Single Family Home
Sub Type Single Family Residence
Listing Status Active
Purchase Type For Rent
Square Footage 1,842 sqft
Subdivision Blue Spgs Villas
MLS Listing ID V4945871
Bedrooms 3
Full Baths 2
Construction Status Completed
HOA Y/N No
Year Built 2006
Lot Size 6,098 Sqft
Acres 0.14
Lot Dimensions 63x100
Property Sub-Type Single Family Residence
Source Stellar MLS
Property Description
Location
State FL
County Volusia
Community Blue Spgs Villas
Area 32763 - Orange City
Rooms
Other Rooms Breakfast Room Separate, Formal Dining Room Separate, Inside Utility
Interior
Interior Features Ceiling Fans(s), Chair Rail, Open Floorplan
Heating Central, Electric
Cooling Central Air
Flooring Ceramic Tile
Furnishings Unfurnished
Fireplace false
Appliance Dishwasher, Disposal, Electric Water Heater, Range, Range Hood, Refrigerator
Laundry Electric Dryer Hookup, Inside, Laundry Room, Washer Hookup
Exterior
Exterior Feature Private Mailbox, Sidewalk
Garage Spaces 2.0
Utilities Available BB/HS Internet Available, Cable Connected, Electricity Connected, Sewer Connected, Sprinkler Recycled, Water Connected
Attached Garage true
Garage true
Private Pool No
Building
Lot Description Corner Lot
Story 1
Entry Level One
Sewer Public Sewer
Water Public
New Construction false
Construction Status Completed
Others
Pets Allowed Yes
Senior Community No
Membership Fee Required None
Virtual Tour https://www.propertypanorama.com/instaview/stellar/V4945871


"My job is to find and attract mastery-based agents to the office, protect the culture, and make sure everyone is happy! "






