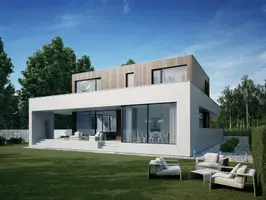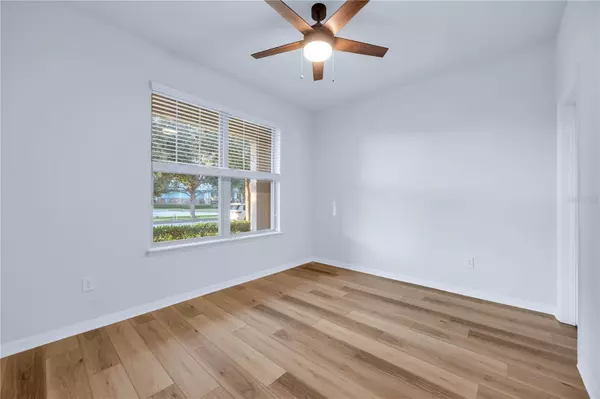
4 Beds
3 Baths
2,272 SqFt
4 Beds
3 Baths
2,272 SqFt
Key Details
Property Type Single Family Home
Sub Type Single Family Residence
Listing Status Active
Purchase Type For Sale
Square Footage 2,272 sqft
Price per Sqft $239
Subdivision Lakeview Pointe/Horizon West P
MLS Listing ID G5104631
Bedrooms 4
Full Baths 2
Half Baths 1
HOA Fees $249/mo
HOA Y/N Yes
Annual Recurring Fee 2988.0
Year Built 2016
Annual Tax Amount $5,299
Lot Size 3,484 Sqft
Acres 0.08
Property Sub-Type Single Family Residence
Source Stellar MLS
Property Description
The primary suite is located on the second floor, along with two additional bedrooms that share a full bathroom. Step outside to discover the screened-in and brick paver covered patio, perfect for hosting barbecues and gatherings. Enjoy the peaceful surroundings and create lasting memories in this exceptional outdoor retreat.
Location
State FL
County Orange
Community Lakeview Pointe/Horizon West P
Area 34787 - Winter Garden/Oakland
Zoning P-D
Rooms
Other Rooms Inside Utility
Interior
Interior Features Ceiling Fans(s), Kitchen/Family Room Combo, Living Room/Dining Room Combo, Open Floorplan, PrimaryBedroom Upstairs, Solid Surface Counters, Split Bedroom, Thermostat, Walk-In Closet(s)
Heating Central
Cooling Central Air
Flooring Carpet, Wood
Furnishings Unfurnished
Fireplace false
Appliance Cooktop, Dishwasher, Disposal, Dryer, Microwave, Range Hood, Refrigerator, Washer
Laundry Inside, Laundry Room, Upper Level
Exterior
Exterior Feature French Doors, Lighting, Rain Gutters, Sidewalk, Sprinkler Metered
Garage Spaces 2.0
Community Features Clubhouse, Community Mailbox, Deed Restrictions, Fitness Center, Park, Playground, Pool, Sidewalks, Street Lights
Utilities Available Cable Available, Electricity Available, Phone Available, Public, Sewer Connected, Sprinkler Meter, Underground Utilities, Water Available
Amenities Available Fitness Center, Maintenance, Park, Playground, Pool, Recreation Facilities
View Park/Greenbelt, Pool
Roof Type Shingle
Porch Covered, Enclosed, Front Porch, Patio, Screened
Attached Garage false
Garage true
Private Pool No
Building
Lot Description Level, Sidewalk, Paved
Entry Level Two
Foundation Slab
Lot Size Range 0 to less than 1/4
Sewer Public Sewer
Water Public
Architectural Style Traditional
Structure Type Block,Stucco,Frame
New Construction false
Schools
Elementary Schools Summerlake Elementary
Middle Schools Hamlin Middle
High Schools Horizon High School
Others
Pets Allowed Yes
HOA Fee Include Pool,Maintenance Grounds,Other
Senior Community No
Pet Size Large (61-100 Lbs.)
Ownership Fee Simple
Monthly Total Fees $249
Acceptable Financing Cash, Conventional, FHA, VA Loan
Membership Fee Required Required
Listing Terms Cash, Conventional, FHA, VA Loan
Num of Pet 2
Special Listing Condition None
Virtual Tour https://www.zillow.com/view-3d-home/c096bb6c-a69c-45b2-98db-c23b5535cf06?setAttribution=mls&wl=true&utm_source=dashboard


"My job is to find and attract mastery-based agents to the office, protect the culture, and make sure everyone is happy! "






