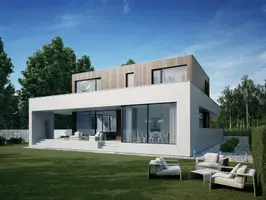$572,000
$585,000
2.2%For more information regarding the value of a property, please contact us for a free consultation.
4 Beds
3 Baths
2,431 SqFt
SOLD DATE : 07/07/2025
Key Details
Sold Price $572,000
Property Type Single Family Home
Sub Type Single Family Residence
Listing Status Sold
Purchase Type For Sale
Square Footage 2,431 sqft
Price per Sqft $235
Subdivision Isles At Bayview Ph Iii
MLS Listing ID TB8372530
Sold Date 07/07/25
Bedrooms 4
Full Baths 3
Construction Status Completed
HOA Fees $12/ann
HOA Y/N Yes
Annual Recurring Fee 150.0
Year Built 2024
Annual Tax Amount $4,316
Lot Size 0.300 Acres
Acres 0.3
Property Sub-Type Single Family Residence
Source Stellar MLS
Property Description
So, I've got some exciting news to share about this amazing Edinger home! built by David Weekley. Imagine this: For $585,000, you could be the proud owner of a gorgeous 2431 sq. ft. house boasting 4 bedrooms, 3 bathrooms, and a roomy 3-car garage. Picture this: The heart of the home is a stunning open-plan kitchen, complete with a huge island – perfect for whipping up culinary masterpieces (or just grabbing a quick snack!). And get this – you've got glass sliding doors leading straight out to a lanai overlooking a pond! Imagine enjoying your morning coffee or dinner al fresco.
The master suite is a real treat, featuring a walk-in closet and a luxurious walk-in shower. The other two bedrooms share a bathroom, and the fourth bedroom has its own private bath with a walk-in shower – plenty of space for everyone! There's even a den, which could be the perfect home office or cozy reading nook.
It's seriously a fantastic home.
Location
State FL
County Manatee
Community Isles At Bayview Ph Iii
Area 34219 - Parrish
Zoning RES
Rooms
Other Rooms Attic, Den/Library/Office, Family Room
Interior
Interior Features Eat-in Kitchen, High Ceilings, In Wall Pest System, Kitchen/Family Room Combo, Living Room/Dining Room Combo, Open Floorplan, Stone Counters, Thermostat, Walk-In Closet(s)
Heating Electric
Cooling Central Air
Flooring Carpet, Laminate, Tile
Furnishings Unfurnished
Fireplace false
Appliance Built-In Oven, Cooktop, Dishwasher, Disposal, Dryer, Electric Water Heater, Exhaust Fan, Microwave, Range Hood, Refrigerator, Washer, Water Softener
Laundry Laundry Room
Exterior
Exterior Feature Hurricane Shutters
Parking Features Driveway, Garage Door Opener
Garage Spaces 3.0
Community Features Irrigation-Reclaimed Water, Playground, Pool, Street Lights
Utilities Available Electricity Connected, Fiber Optics, Public, Sprinkler Meter
Amenities Available Clubhouse
View Y/N 1
Water Access 1
Water Access Desc Pond
View Water
Roof Type Shingle
Attached Garage true
Garage true
Private Pool No
Building
Lot Description Cul-De-Sac
Entry Level One
Foundation Slab
Lot Size Range 1/4 to less than 1/2
Sewer Public Sewer
Water Public
Structure Type Brick,Stucco
New Construction true
Construction Status Completed
Others
Pets Allowed Yes
HOA Fee Include Pool
Senior Community No
Ownership Fee Simple
Monthly Total Fees $12
Acceptable Financing Cash, Conventional, FHA, VA Loan
Membership Fee Required Required
Listing Terms Cash, Conventional, FHA, VA Loan
Num of Pet 3
Special Listing Condition None
Read Less Info
Want to know what your home might be worth? Contact us for a FREE valuation!

Our team is ready to help you sell your home for the highest possible price ASAP

© 2025 My Florida Regional MLS DBA Stellar MLS. All Rights Reserved.
Bought with BETTER HOMES & GARDENS REAL ES
"My job is to find and attract mastery-based agents to the office, protect the culture, and make sure everyone is happy! "

